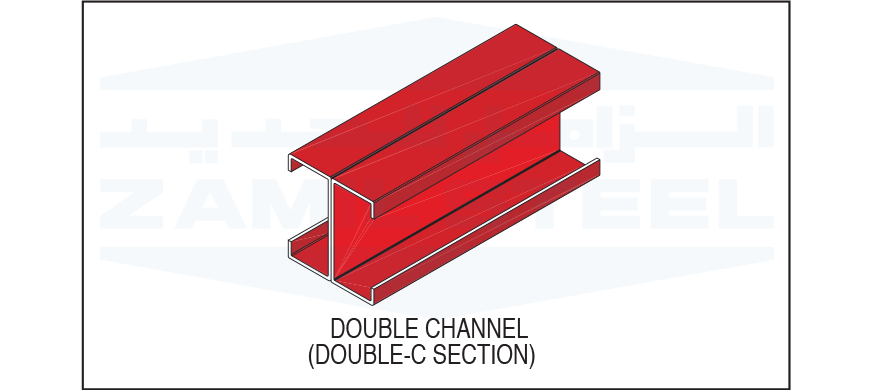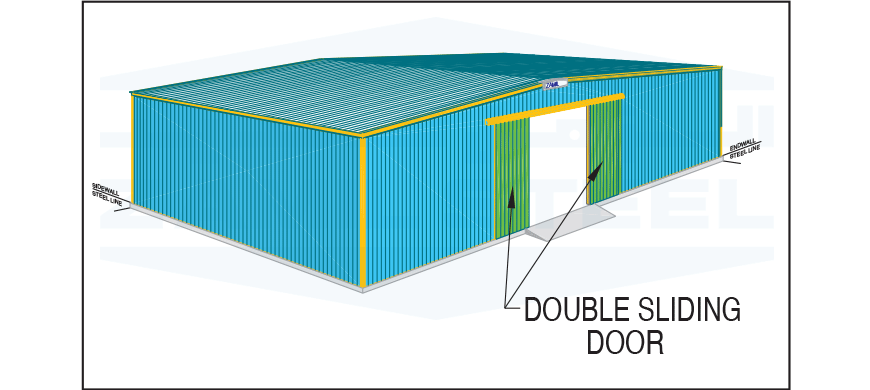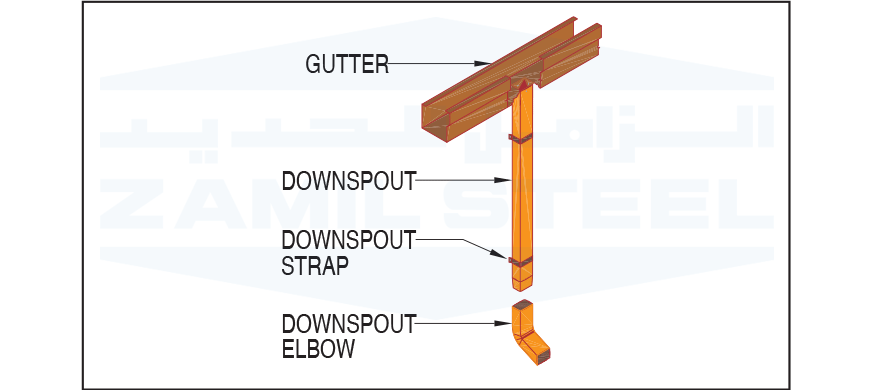Nomenclature - Glossary of Terms
Baffle plate in a ridge ventilator that can be opened or closed using the cable catch assembly.
The self weight of the pre-engineered building structure including all its components such as frames, floors, secondary members, sheeting, bolts, etc.
Regulations developed by recognized agencies establishing design loads, procedures, and construction details for structures. Examples are: MBMA, AISC, AISI, AWS, etc.
Rods or cables placed diagonally in the roof and walls for the purpose of transferring wind loads to the foundations and longitudinally stabilizing the building.
An angle, channel, or proprietary product used to restrain a door leaf or curtain during its opening and closing.
A clip bolted to the vertical door member to prevent opening beyond the door limit.
Double or back-to-back 'C' sections stitch-bolted together.


Used as an aid to fix fiberglass insulation.
Sliding door with two door leaves.


Cold-formed sheet metal section used to carry water from the gutter of a building to the ground or storm drainage system.

